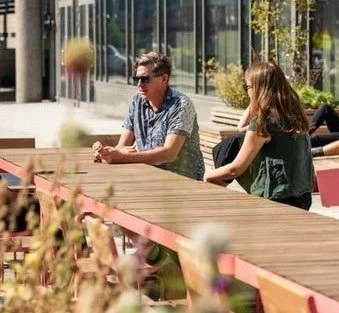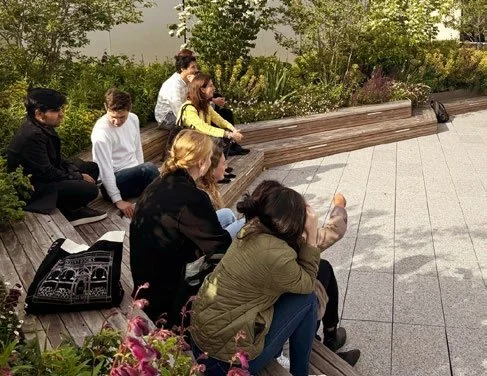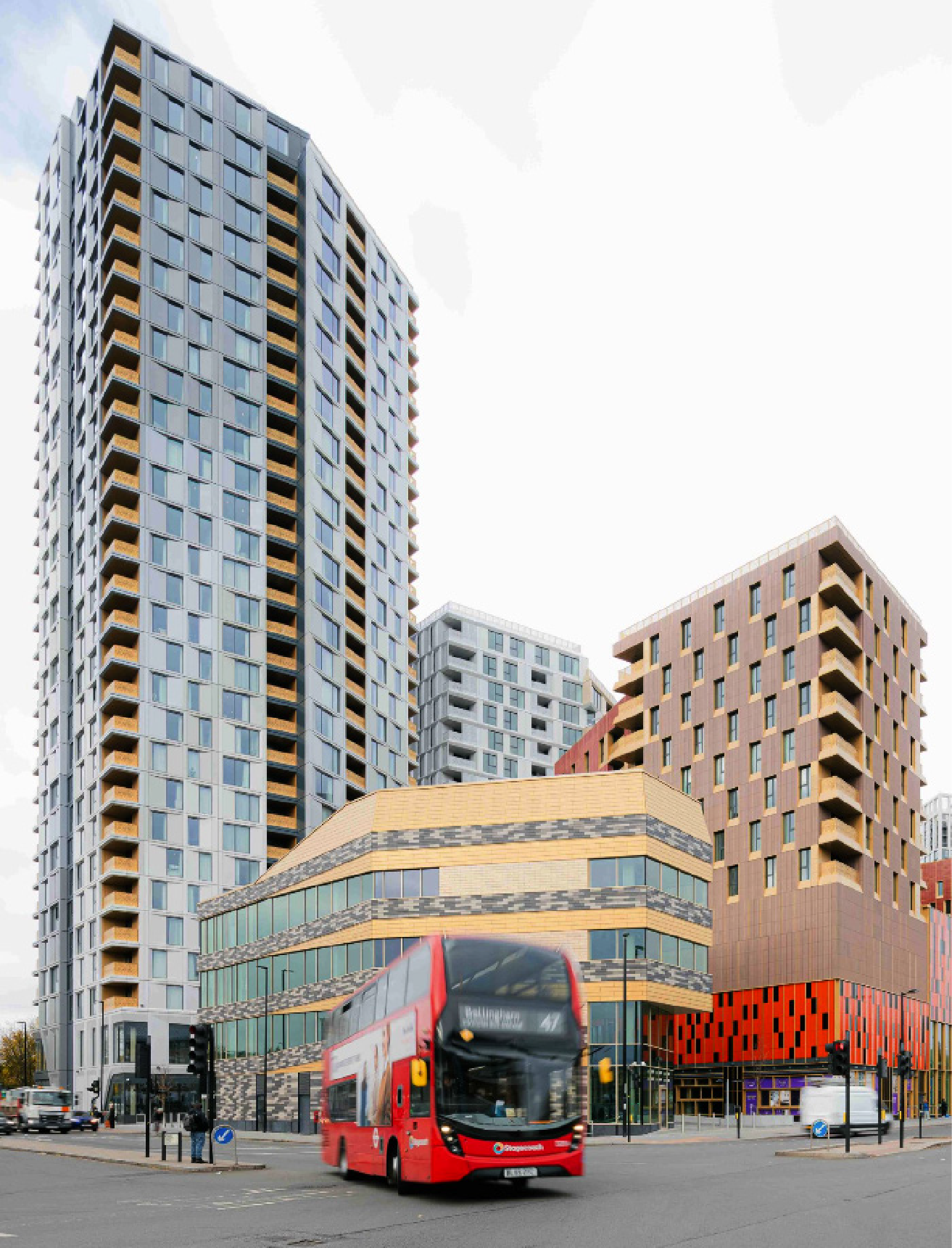Lewisham House
Sustainably repurposing the building into residential use
The Proposals
Overview
The scheme will deliver 319 high-quality co-living rooms, 10% of which will be fully accessible, alongside a range of shared amenities and communal spaces integrated throughout the building.
The following section provides further details about the proposals, sustainability approach and how we have engaged with the local community to ensure the proposals contribute positively to Lewisham.
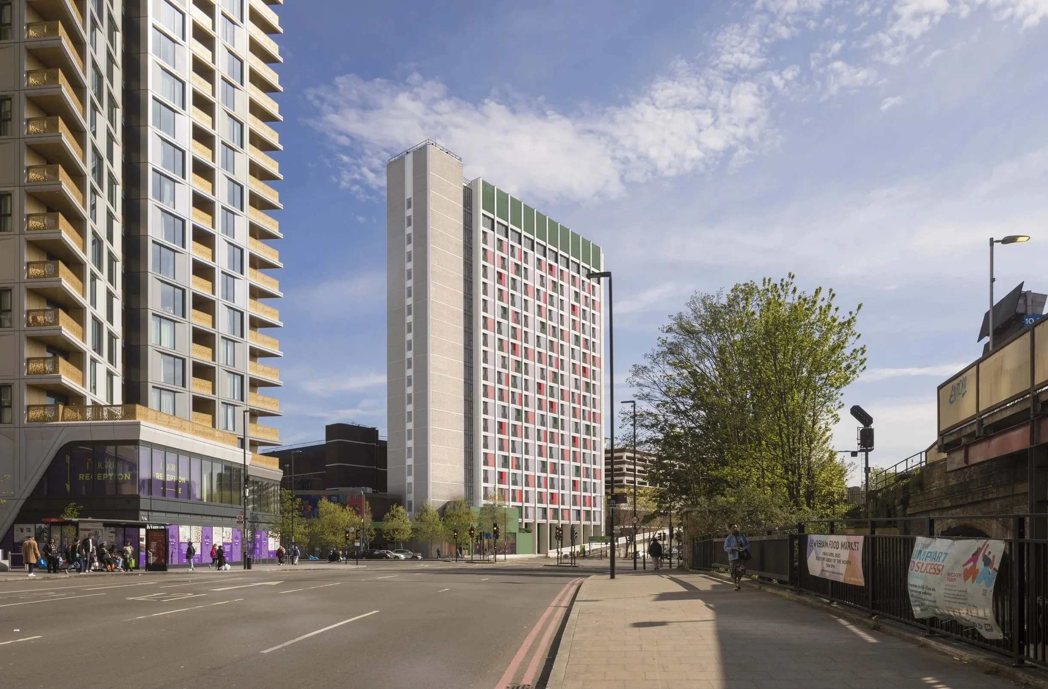
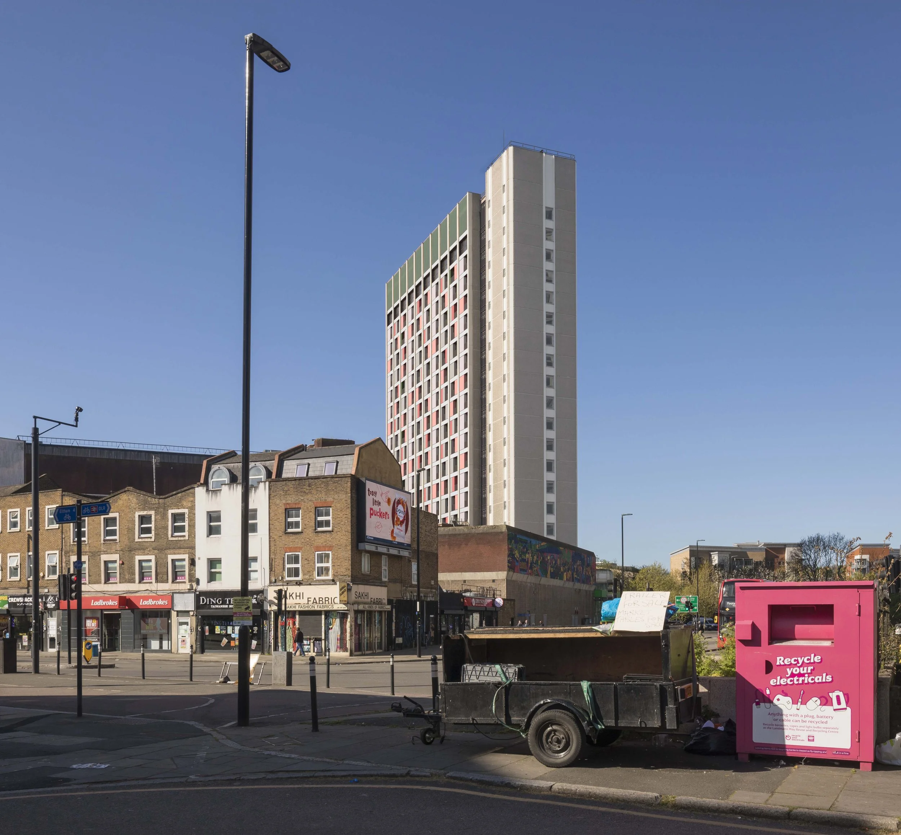
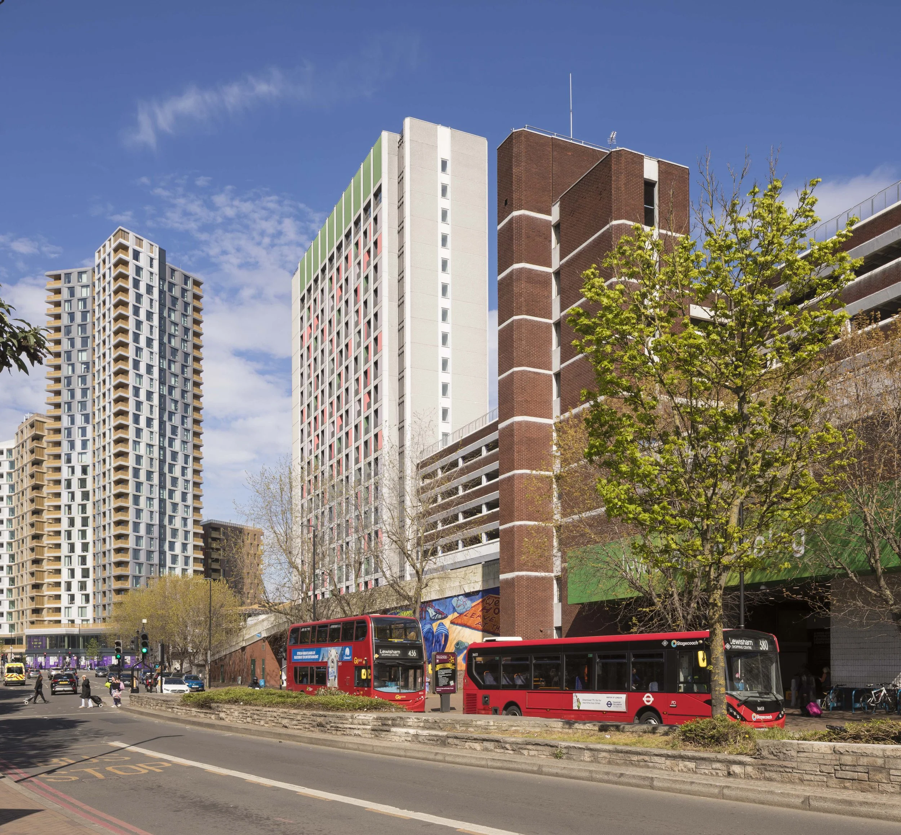
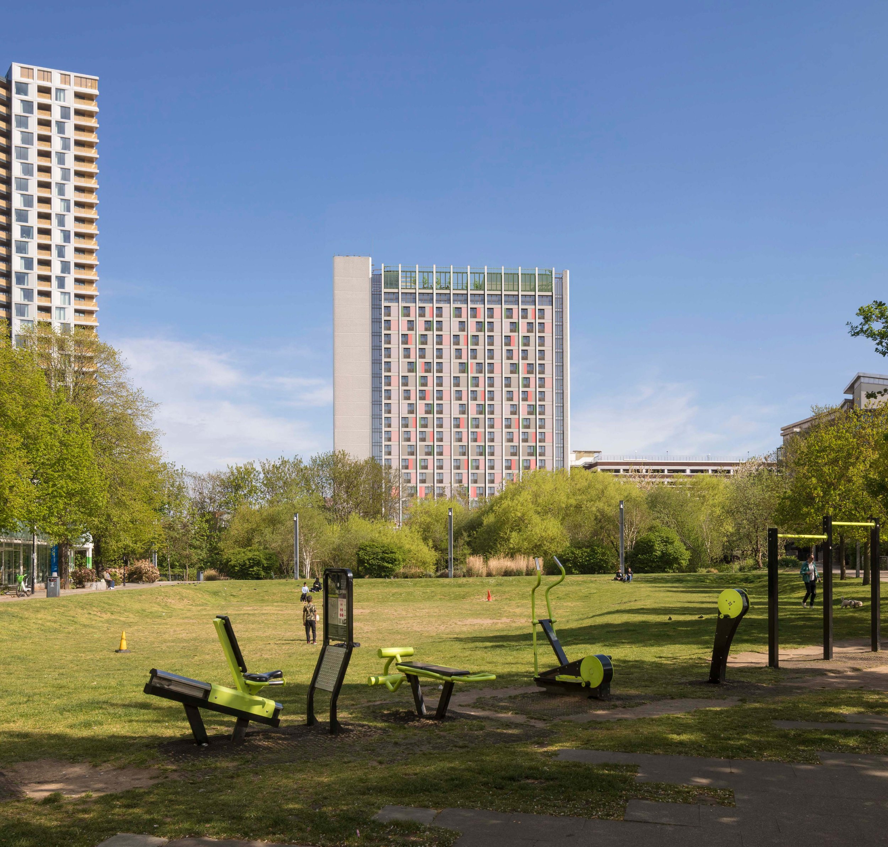
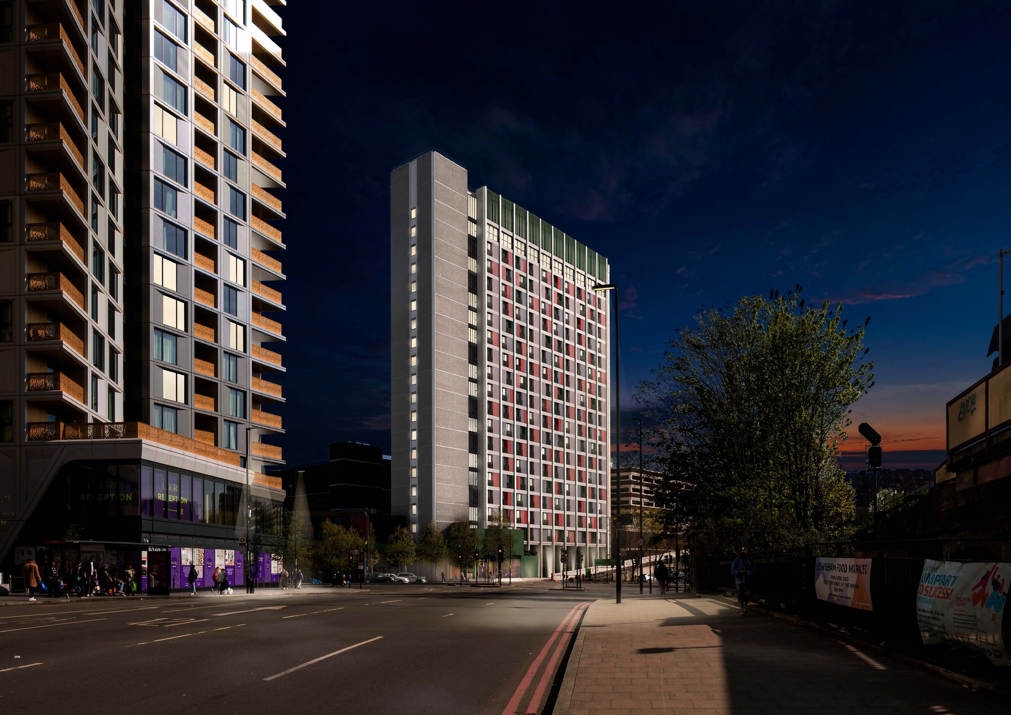
CGI images
Design Development
The co-living scheme has been carefully designed to repurpose and modernise the existing 18-storey building, creating a high-quality living environment that integrates seamlessly with its surroundings while bringing a vacant site back into active use.
Unlike alternative proposals that seek to extend the building’s footprint and height, this scheme retains the building massing and existing structure, ensuring a sensitive and sustainable approach that:
Prevents overdevelopment while respecting the townscape.
Delivers much-needed housing efficiently and quickly.
Minimises environmental impact through refurbishment rather than demolition.
Retains the memory of the existing building whilst sensitively breathing new life into it.
Concept elevation (click to enlarge)
Existing building (click to enlarge)
The proposals aim to:
Refurbish rather than demolish – Retaining the existing 18-storey structure and concrete panels to the ‘bookend’ staircases, avoiding unnecessary waste, and significantly reducing embodied carbon.
Maintain the current height – Ensuring the development remains in scale with the surrounding area, unlike alternative schemes proposing a 33-storey extension.
Introduce a modernised façade – Enhancing thermal performance, fire safety, and acoustic insulation to meet modern sustainability and safety standards.
Create publicly accessible spaces – Featuring a multi-purpose reception with co-working amenities and a café on the ground floor to bring vibrancy to Molesworth Street.
Deliver a well-integrated scheme – Complementing Lewisham’s evolving town centre and supporting its wider regeneration objectives.
Enhance the public realm – Improving the building’s street presence, creating a more engaging and welcoming environment.
Our Co-Living Proposals
The Lewisham House co-living scheme is designed to provide high-quality, professionally managed accommodation that meets the growing demand for flexible and affordable housing in Lewisham.
Each en-suite studio will range from 18 to 27 square metres, offering efficiently designed living spaces that balance privacy and community. Residents will also have access to shared communal spaces, fostering a sense of community while providing private areas for work and relaxation.
The ground-floor entrance is proposed to be a co-working/café space for both residents and the public to enjoy. This forms the reception area for the scheme, where the reception desk will serve as both a dual-purpose reception desk and a café counter. This reception has been designed with large picture windows to maximise natural light, encouraging the public to enter the space
Key Amenities:
Spacious shared kitchens & dining areas – Encouraging social interaction and communal dining.
Co-working spaces – Designed for remote working, studying, and quiet focus at ground floor level.
Public café – Open to both residents and the wider community.
Landscaped external terraces – Providing leisure spaces and hosting events.
Co-living facilities and social spaces (click to enlarge)
‘Layout Cross-Section (click to enlarge)
Addressing Lewisham’s Housing Needs
Lewisham is facing a housing shortage, with demand for affordable and flexible rental accommodation far outpacing supply. The borough currently has:
A significant shortfall in new housing, with fewer than one in three homes needed under the London Plan being built.
A growing private rental sector, with 33,000 households privately renting in Lewisham—more than a quarter of all homes.
An over-reliance on outdated housing options, such as poorly converted HMOs, which often lack modern facilities and professional management.
Our co-living scheme helps address these challenges by:
Providing much-needed housing faster – The scheme can be completed within 3–5 years, bringing new homes to Lewisham quickly.
Releasing HMO’s and reinstating traditional housing for family occupation.
Offering high-quality, well-managed accommodation – Professionally managed co-living spaces ensure safety, security, and convenience.
Supporting Lewisham’s regeneration – Attracting new residents, boosting the local economy, and contributing to a more vibrant community.
Landscaping & External Amenity Space
A key part of the design is to ensure flexible outdoor spaces that enhance health and wellbeing.
Two landscaped zones will be included:
First-floor terrace – Featuring terraced seating and relaxation areas, as well as a small amphitheatre for gathering
Rooftop garden – Offering amphitheatre-style seating, open event spaces, and outdoor lounges.
1. Amphitheatre
2. Open Space
3. Community table with pergola
4. Flexible seating
5. Integrated planter bench
1. Amphitheatre
2. Open Space
3. Table & bench
4. Step
5. Ramp
Proposed external amenity space (click to enlarge)
Sustainability & Energy Efficiency
The scheme is designed with sustainability at its core, aligning with London’s carbon reduction and climate resilience goals.
By retaining and refurbishing the existing building, the proposal:
Minimises embodied carbon – Avoiding the environmental costs of full demolition.
Reduces construction waste – Using existing materials instead of rebuilding from scratch.
Key Sustainability Features:
BREEAM ‘Excellent’ Target – Achieving top sustainability standards across energy use, materials, and environmental impact.
High-Performance Building Envelope – Upgrading insulation and reducing heat loss.
Low-Carbon Heating & Renewable Energy – No fossil fuels. Incorporating Air Source Heat Pumps (ASHPs) and photovoltaic (PV) panels.
Energy-Efficient Lighting & Appliances – Using LED lighting and modern electrical systems.
392 sqm of external amenity space will be provided - integrating urban greening, climate-adaptive landscaping and increasing biodiversity.
Sustainable Drainage Solutions (SuDS) – Managing rainwater runoff and reducing flood risk through incorporation of blue roofs.
Habitat structures within amenity terraces – Including Insect Habitats, Bat Boxes and Bird boxes to enhance biodiversity.
Sustainability Measures (click to enlarge)
Transport & Connectivity
Lewisham House will be a car-free development, supporting sustainable transport options.
Up to 242 cycle parking spaces will be provided, promoting active travel.
Excellent transport links – The site, which has the highest PTAL rating of 6B, is 200m from Lewisham Station (DLR & National Rail).
Multiple bus routes available from Molesworth Street, the A20, and Lewisham High Street.
Managed servicing plan – Minimising vehicle movements and reducing congestion.
FAQs
The following section provides responses to frequently asked questions relating to the scheme.
(Click on question to expand)
-
The Site is included within the draft Site Allocation for Lewisham Shopping Centre, as per the Lewisham Local Plan proposed submission document (2023).
Landsec has submitted a hybrid planning application for the wider site, with Phase 1 being the northeastern part of the allocation. Lewisham House is located as Phase 1b.
-
The London Plan sets a target of 16,670 new homes for Lewisham between 2019/20 and 2028/29 (1,667 homes per year). However, under the 2023 Housing Delivery Test (HDT) (published December 2024), Lewisham scored only 32%, meaning it has significantly underdelivered on housing targets.
As a result, Lewisham is now subject to the presumption in favour of sustainable development, which strengthens the case for co-living as an efficient way to provide new housing.
There are currently only 119 existing co-living units in Lewisham (at Lewisham Gateway), demonstrating an undersupply of this housing type. This scheme of 319 studios effectively delivers the equivalent of 177 new homes.
-
Our proposal for Lewisham House is independent of Landsec’s wider Lewisham Shopping Centre masterplan proposals, but can be integrated as a site-specific solution into the masterplan. While we support the broader regeneration of the area, our approach for this site ensures that much-needed housing can be delivered sooner rather than later.
Our proposal is ready to be delivered within 3–5 years, helping to meet Lewisham’s urgent housing needs more quickly than is intended through the Lewisham Shopping Centre masterplan. Our proposal is also deliverable and financially viable. The proposals for the site in the Lewisham Shopping Centre masterplan include a 33-storey extension to Lewisham House, which raises concerns about overdevelopment, overshadowing, and wind impacts. Our proposal retains the existing 18-storey building, respecting the townscape and local context.
Our proposals have been carefully designed to complement the future redevelopment of Lewisham town centre, ensuring that the site can adapt to the area’s long-term regeneration while delivering benefits today.
The site and planning context
-
No, the proposed scheme will not increase the height or footprint of the building. Lewisham House will remain 18 storeys tall, with the focus being on repurposing and refurbishing the existing structure rather than extending it.
This approach ensures that the development respects the existing townscape while delivering much-needed housing. In contrast, alternative proposals have suggested increasing the height of the building to 33 storeys.
Design
-
We understand that local people may be concerned about the impact of additional residents on services such as healthcare, public transport, and other local amenities. Our goal is to ensure that Lewisham benefits from this development while minimising any strain on infrastructure. Here’s how we’re addressing these concerns:
Sustainable location with excellent transport links – The site is exceptionally well connected by public transport. With Lewisham DLR and National Rail Station just 200m away, residents will have quick and easy access to central London, reducing the need for additional car use.
Financial contributions to support local services – The development will provide a cash-in-lieu contribution towards affordable housing, which the council can allocate to support local services and community improvements.
Car-free development to reduce congestion – By prioritising walking, cycling, and public transport use, the scheme will avoid adding to traffic congestion. 242 secure cycle parking spaces will be provided to encourage sustainable travel choices.
Helping the local economy – More residents will mean more customers for local businesses, cafés, and shops, helping to support the area’s economy.
We are committed to working with the council and the community to ensure that Lewisham continues to thrive as it grows.


